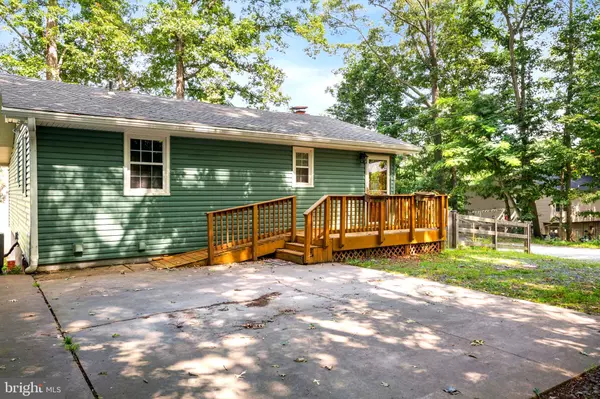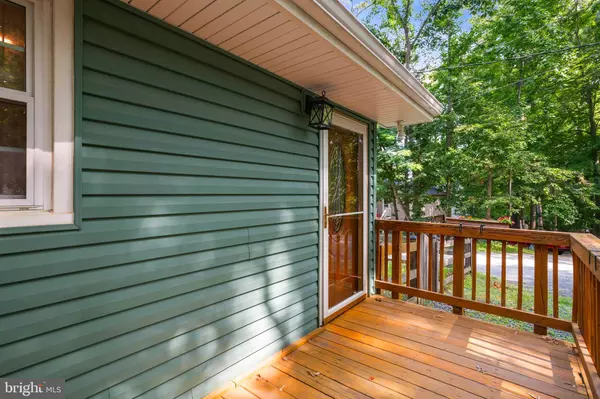For more information regarding the value of a property, please contact us for a free consultation.
17 RYLAND RD Stafford, VA 22556
Want to know what your home might be worth? Contact us for a FREE valuation!

Our team is ready to help you sell your home for the highest possible price ASAP
Key Details
Sold Price $400,000
Property Type Single Family Home
Sub Type Detached
Listing Status Sold
Purchase Type For Sale
Square Footage 1,836 sqft
Price per Sqft $217
Subdivision Hidden Lake
MLS Listing ID VAST2023222
Sold Date 08/21/23
Style Ranch/Rambler
Bedrooms 3
Full Baths 2
HOA Fees $20/ann
HOA Y/N Y
Abv Grd Liv Area 1,116
Originating Board BRIGHT
Year Built 1965
Annual Tax Amount $2,111
Tax Year 2022
Lot Size 1.030 Acres
Acres 1.03
Property Description
*******Adorable, UPDATED, 3BR, 2BA Ranch style home Open floor plan and fireplace!! ****** This home comes with 2 lots, total acreage 1.03, **per GIS, 8A 2d 4 and 8A 2D 2, and an oversized garage for any hobby enthusiast! Basement has been fully finished and has connecting stairs and a walk out to a covered bricked patio. Most appliances have been updated within the last three years, including HVAC, and water heater is brand new!! Freshly painted in living room and primary bedroom. Well pump replaced in 2016. A wooded corner lot comes with a partial view of the lake, a large fenced in yard and side yard has multiple fruit trees and garden plots ready for planting! A brick outside BBQ for amazing gathering and grilling. Come enjoy all the amenities Hidden Lake has which include lake access for sunbathing on the beach, canoeing, fishing, and swimming! A country setting but so close to all the main highways for easy commute! Come make this your special home.
Location
State VA
County Stafford
Zoning A2
Rooms
Other Rooms Living Room, Primary Bedroom, Bedroom 2, Bedroom 3, Kitchen, Den, Laundry, Bathroom 1, Bathroom 2
Basement Fully Finished, Heated, Improved, Interior Access, Outside Entrance, Rear Entrance, Space For Rooms, Sump Pump, Walkout Level, Windows, Other
Main Level Bedrooms 2
Interior
Interior Features Ceiling Fan(s), Combination Dining/Living, Combination Kitchen/Living, Entry Level Bedroom, Family Room Off Kitchen, Floor Plan - Open, Kitchen - Country, Recessed Lighting, Tub Shower
Hot Water Electric
Heating Forced Air
Cooling Ceiling Fan(s), Central A/C
Flooring Ceramic Tile, Hardwood, Luxury Vinyl Tile
Fireplaces Number 1
Equipment Built-In Microwave, Built-In Range, Dishwasher, Dryer - Electric, Energy Efficient Appliances, Extra Refrigerator/Freezer, Oven - Double, Oven/Range - Electric, Refrigerator, Washer, Water Heater, Humidifier, Microwave, Dryer - Front Loading, Icemaker, Stainless Steel Appliances
Fireplace Y
Appliance Built-In Microwave, Built-In Range, Dishwasher, Dryer - Electric, Energy Efficient Appliances, Extra Refrigerator/Freezer, Oven - Double, Oven/Range - Electric, Refrigerator, Washer, Water Heater, Humidifier, Microwave, Dryer - Front Loading, Icemaker, Stainless Steel Appliances
Heat Source Electric
Laundry Basement, Lower Floor
Exterior
Exterior Feature Brick, Enclosed, Patio(s)
Parking Features Garage - Front Entry, Oversized, Additional Storage Area
Garage Spaces 4.0
Fence Partially
Utilities Available Cable TV Available, Electric Available
Water Access Y
Water Access Desc Canoe/Kayak,Fishing Allowed,Public Access,Public Beach
View Garden/Lawn, Panoramic, Trees/Woods, Water
Roof Type Asphalt,Shingle
Accessibility Level Entry - Main
Porch Brick, Enclosed, Patio(s)
Total Parking Spaces 4
Garage Y
Building
Lot Description Backs to Trees, Cleared, Front Yard, Landscaping, Open, Partly Wooded, Private, Rear Yard, Road Frontage, Rural, SideYard(s), Secluded, Sloping, Vegetation Planting
Story 1
Foundation Brick/Mortar, Pillar/Post/Pier, Slab
Sewer On Site Septic
Water Well
Architectural Style Ranch/Rambler
Level or Stories 1
Additional Building Above Grade, Below Grade
New Construction N
Schools
School District Stafford County Public Schools
Others
Senior Community No
Tax ID 8A 2 D 4
Ownership Fee Simple
SqFt Source Estimated
Acceptable Financing Cash, Conventional, FHA, VA
Listing Terms Cash, Conventional, FHA, VA
Financing Cash,Conventional,FHA,VA
Special Listing Condition Standard
Read Less

Bought with Seon O Kang • Samson Properties
GET MORE INFORMATION




